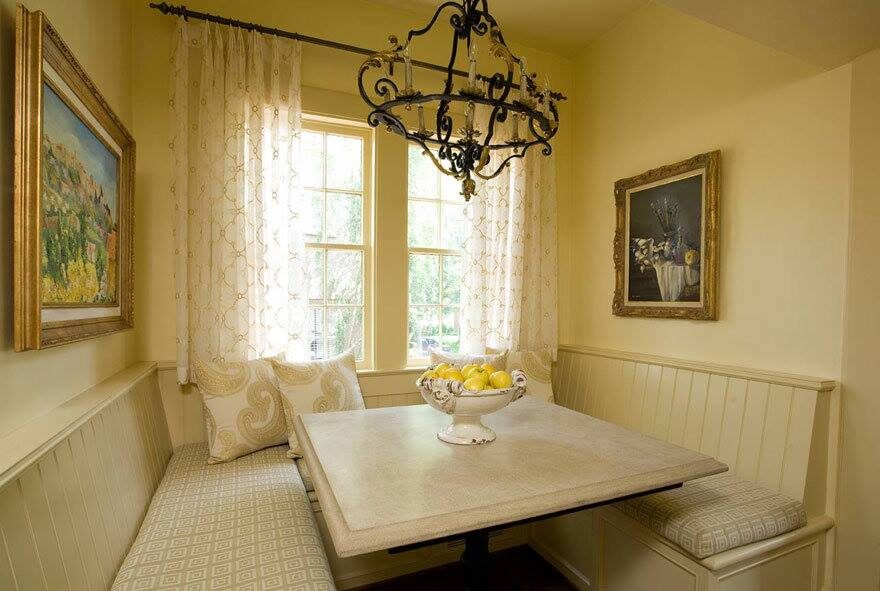I have always loved the space-saving beauty of a built-in banquette. While working with my interiors firm, H & H Interiors, my design partner and I worked to reclaim her 1920’s bungalow kitchen space. The before picture shows an empty, practically unusable kitchen nook. We decided to add built-in seatings with underneath storage. We then added custom cushions and a gorgeous limestone table. The shutters were removed and beautiful sheers replaced them. We added beautiful artwork and a chandelier to complete this small, sunny, and gorgeous space. What do you think about the transformation? Check out a few of some of my other favorite banquettes. Built-in banquettes are such a simple, beautiful way to save space in your kitchen interiors!


Such a transformation! The limestone table is stunning, We added storage under the seats., We dressed them with custom cushions and pillows. We added artwork and custom draperies to complete the look.

I simply love this built-in banquette by Molly Britt Interiors. It makes such a big impact and uses so little space! The blue accent wall, full of beautiful artwork is exquisite. The enclave with the built-in banquette with side lighting is so clever. The custom striped cushions and pillows complete the coziness of this delightful space!

What a perfect setting for this small and otherwise unusable space! Ciao Newport Beach Blog did such an amazing job with this little corner. I love the open bottom on the banquette, making the space visually larger. I adore the sculptural design and airiness of the table. The custom cushions and fun pillows complete this happy space.

I am in love with this little slice of heaven space by Nesting With Grace! There is so much hominess packed into this small space. I love the built-in banquette with gobs of storage space. The open table brings more visual space and also brings the eye to the magnificent tiled floor. The more I can see of that floor, the better! The look is completed with the cutest pillows and the puckered cushions are so fun.

I love how the built-in banquette separates this space into two compartments while still remaining one large open space. Kim Grant Architects just perfected this kitchen space with fun and practicality all rolled into one! I also love all the storage provided underneath the banquette including pull-out drawers on the ends! I love the natural light, the combination of cheery greens and blues, and the custom cushions on the adorable white chairs.

I am in love with everything about this happy kitchen by Evolution Design! It isn’t a huge kitchen, but the tucked-in design of the banquette and the open, airiness into the family room makes it seem large. I adore those blue pillows and the custom trim on the cushions. I also like the vinyl seating for easy clean-up. May I also mention how beautiful that marble backsplash is against those light gray cabinets?

Everything about this design by Amber Interiors is natural. The wicker built-in banquette is such a unique yet fantastic look. I also love the stone floor, wood table, and all the natural light pouring into the room! It is such a tiny space, however, the open design of the table and banquette make it look large as well as the open windows.

Driven by Decor blog featured this Serena and Lily store space in their blog. This is a clever solution if your window is a bit longer and not as wide! What a cute and cozy space and how perfectly placed black and white pops.

What a perfect solution for the small space between the kitchen cabinets and the wall by Stephen Sills Associates. One long banquette, perfectly placed Saarinen-style table, modern art, beautiful lighting, and delightful modern chairs complete this exquisite, small space.
I hope you liked the 1920’s build-in banquette solution and all of the other amazing examples I found of this space-saving trend! Share some of your banquette projects with me!

